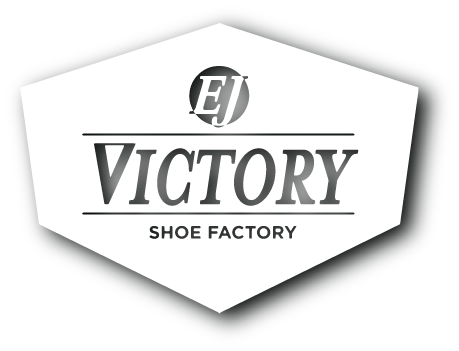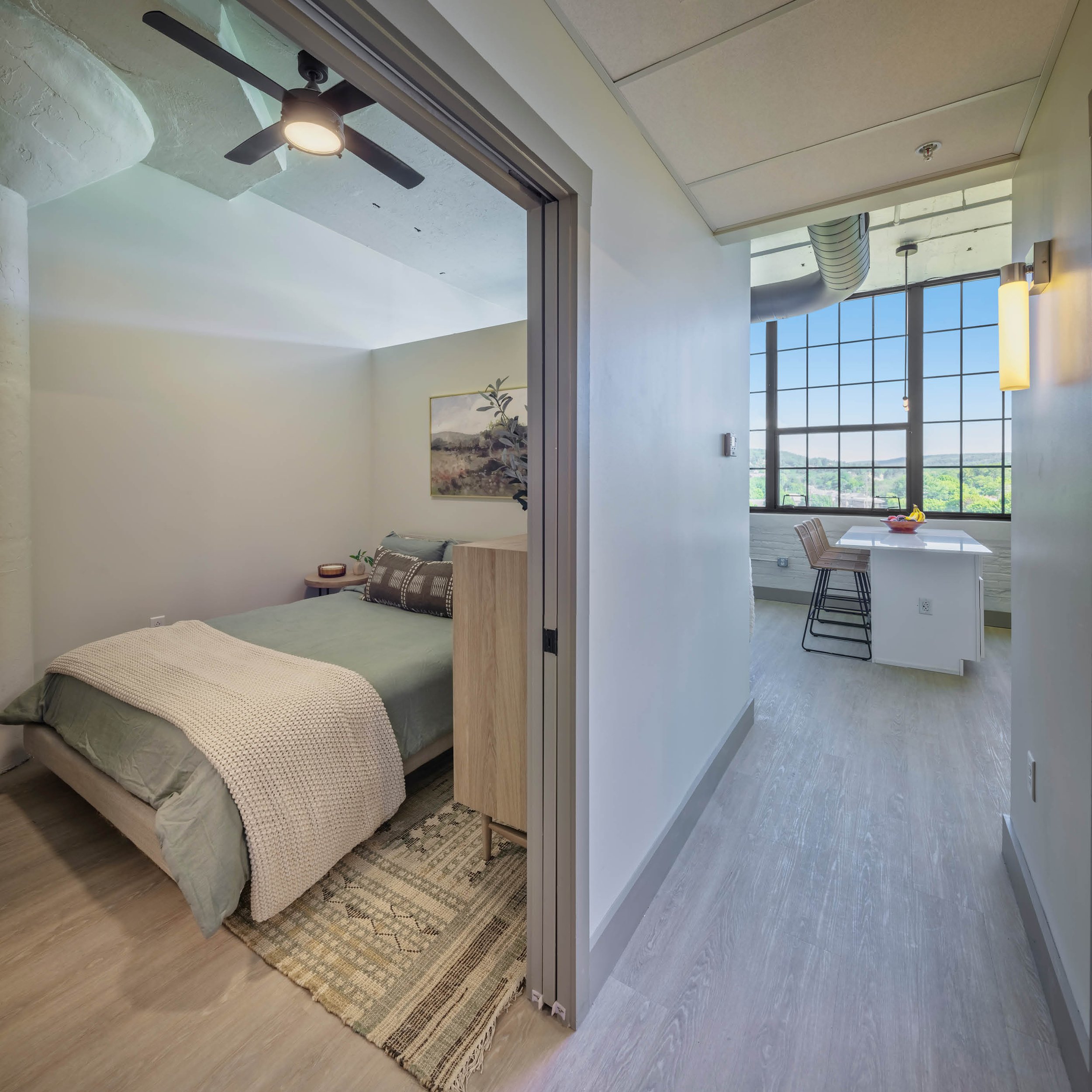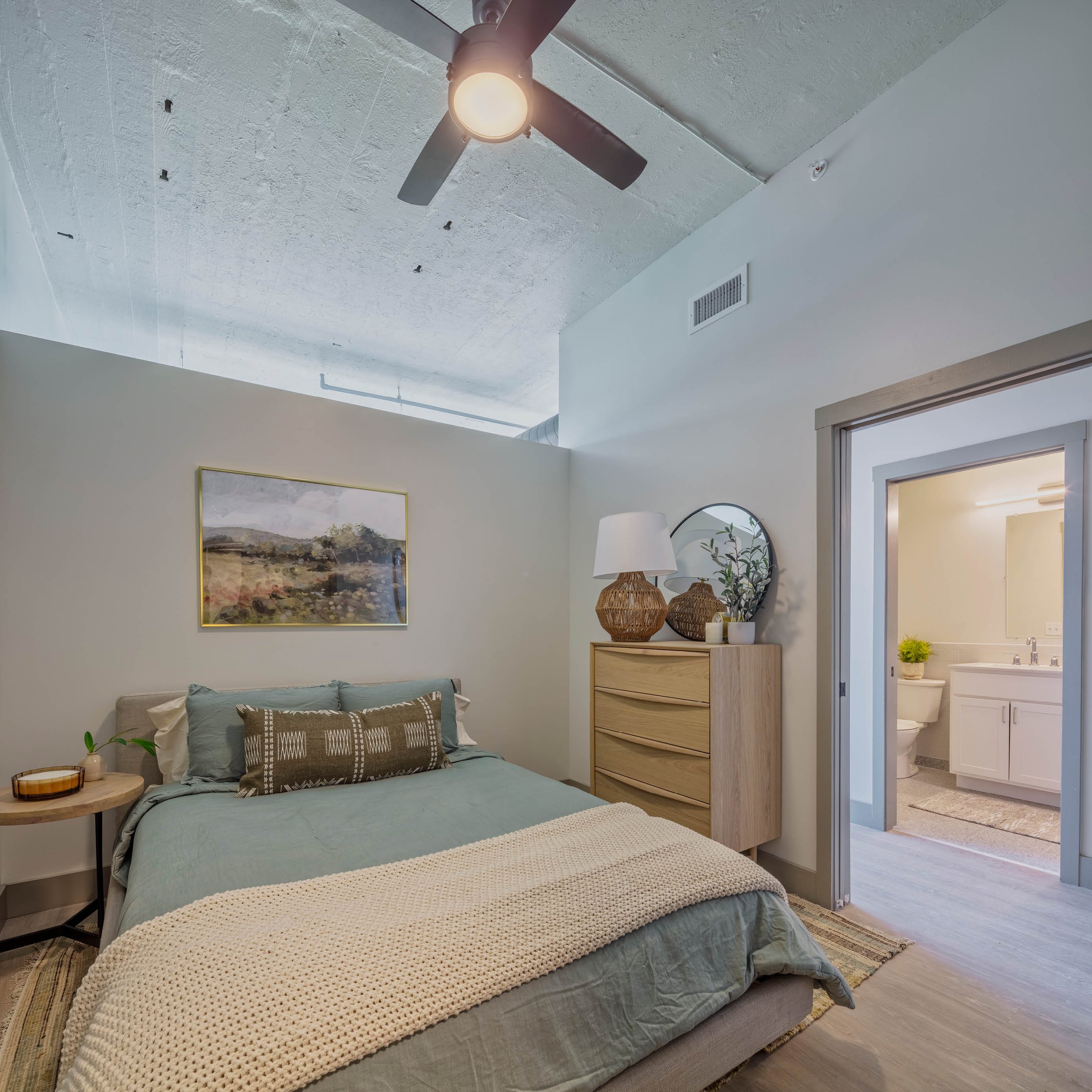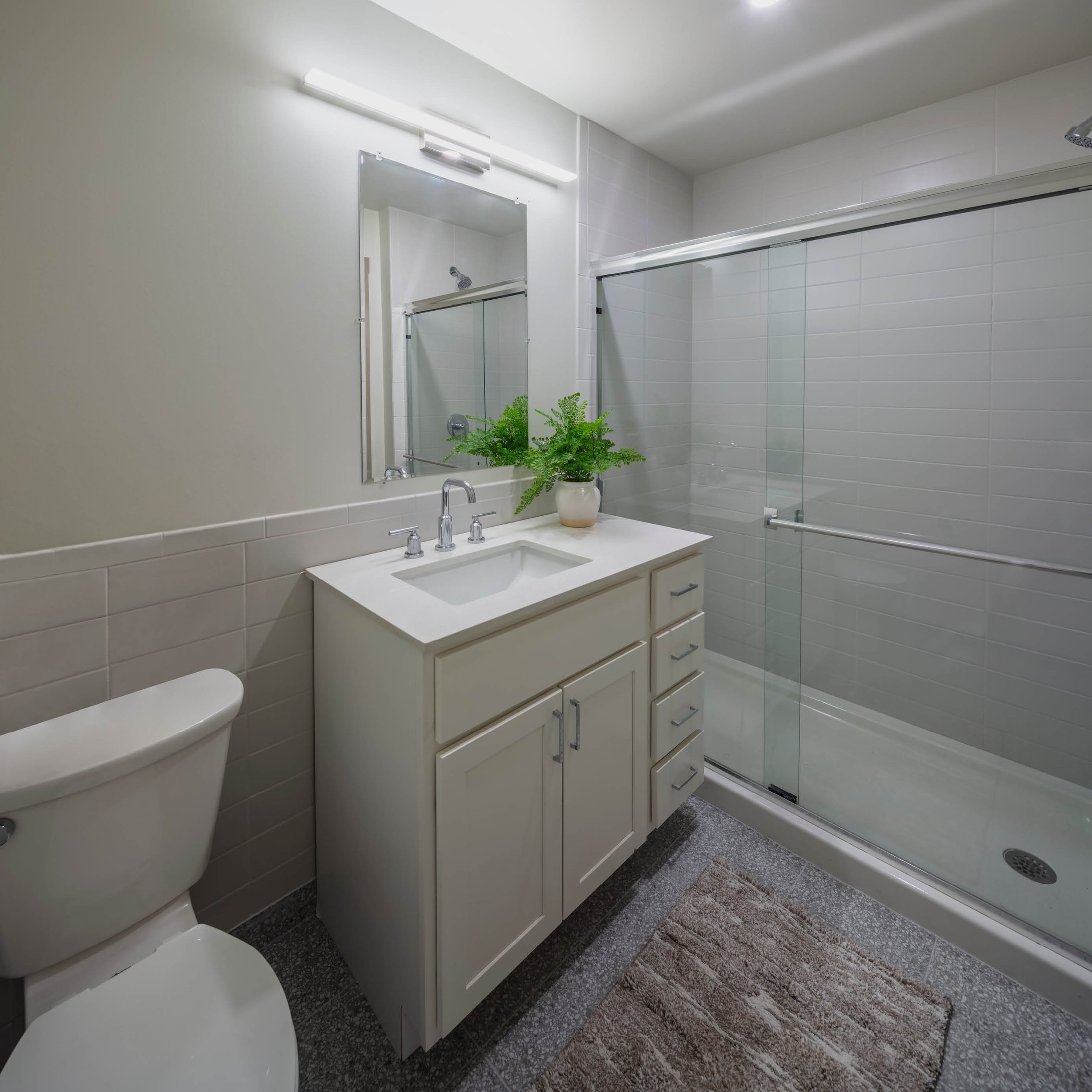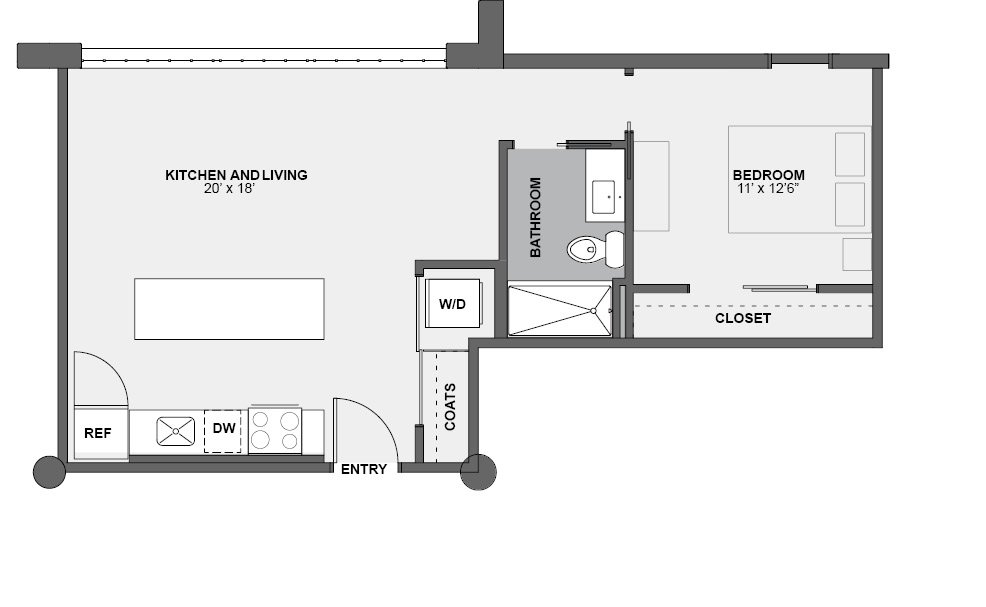Loft Types
Type A
508 square feet. 1 bedroom, 1 bathroom
Cozy 1 Bedroom/1 Bathroom loft with northern or southern exposure. Featuring remarkable, custom over-sized windows with custom shades, exposed concrete ceilings, concrete beams and brick exterior walls, an island kitchen equipped with stainless steel appliances and quartz countertops, walk-in tile shower, small walk-in closet with custom built California Closets® and an in-home washer and dryer.
LOFT LOCATIONS
LOFT PLAN
Type B
648 square feet. 1 bedroom, 1 bathroom
Right sized 1 Bedroom/1 Bathroom loft with northern or southern exposure. Featuring a remarkable, custom over-sized window with custom shades, exposed concrete ceilings, concrete beams and brick exterior walls, an island kitchen equipped with stainless steel appliances and quartz countertops, walk-in tile shower, walk-in closet with custom built California Closets® and an in-home washer and dryer.
LOFT LOCATION
LOFT PLAN
Type C
721 to 735 square feet. 2 bedrooms, 1 bathroom
Right-sized 2 Bedroom/1 Bathroom loft with northern, southern, or western exposure. Featuring two remarkable, custom over-sized windows with custom shades, exposed concrete ceilings, concrete beams and brick walls, an “L” shaped kitchen equipped with stainless steel appliances and quartz countertops, walk-in tile shower, walk-in closet with custom built California Closets® and an in-home washer and dryer.
LOFT LOCATION
LOFT PLAN
Type D
1,015 square feet. 2 bedrooms, 2 bathrooms
Spacious 2 Bedroom/ 2 Bathroom loft with northern or southern exposure. Featuring two remarkable, custom over-sized windows with custom shades, exposed concrete ceilings, concrete beams, and brick walls, an island kitchen equipped with stainless steel appliances and quartz countertops, walk-in tile shower, walk-in and reach-in closets with custom built California Closets® and an in-home washer and dryer.
LOFT LOCATION
LOFT PLAN
Type E
588 to 610 square feet. 1 bedroom, 1 bathroom
Unique 1 Bedroom/1 Bathroom loft with northern or southern exposure. Featuring a remarkable, custom over-sized window with custom shades, exposed concrete ceilings, concrete beams and brick wall, an island kitchen equipped with stainless steel appliances and quartz countertops, walk-in tile shower, reach-in closet with custom built California Closets® and an in-home washer and dryer.
LOFT LOCATION
LOFT PLAN
Type F
624 square feet. 1 bedroom, 1 bathroom
Right sized 1 Bedroom/1 Bathroom loft with southern exposure. Featuring a remarkable, custom window with custom shades, exposed concrete ceilings, concrete beams and brick wall, an island kitchen equipped with stainless steel appliances and quartz countertops, walk-in tile shower, walk-in closet with custom built California Closets® and an in-home washer and dryer.
LOFT LOCATION
LOFT PLAN
Type G
849 square feet. 2 bedrooms, 1 bathroom
Well-sized 2 Bedroom/1 Bathroom loft with northern exposure. Featuring a remarkable, custom over-sized window with custom shades, exposed concrete ceilings, concrete beams and brick wall, an island kitchen equipped with stainless steel appliances and quartz countertops, walk-in tile shower, walk-in and reach-in closets with custom built California Closets® and an in-home washer and dryer.
LOFT LOCATION
LOFT PLAN
Type H
723 square feet, 2 bedrooms, 1 bathroom
Corner 2 Bedroom/1 Bathroom loft with eastern exposure. Featuring two remarkable, custom over-sized windows with custom shades, exposed concrete ceilings, concrete beams and brick wall, an “L” shaped kitchen equipped with stainless steel appliances and quartz countertops, walk-in tile shower, walk-in and reach-in closets with custom built California Closets® and an in-home washer and dryer.
LOFT LOCATION
LOFT PLAN
Loft Amenities
Oversized Custom Windows with Shades
Concrete Beams
Concrete Ceilings
Exposed Brick
Open Floor Plans
Spacious Living Areas
Gourmet Kitchen
Quartz Countertops
Stainless Steel Appliances
Custom Bathrooms with Walk-in Showers
Private Laundry for All Residents
Resident Controlled Climates
Customized California Closets® (some walk-ins)
Storage Area
BUILDING AMENITIES
24-Hour Fitness Area
Community Room
Technology Lounge with Complimentary Printing
Pet Spa
Outdoor Grills and Patio Seating Area
Enclosed and/or secure parking*
Electric Car Charging Stations Available*
Bike storage
Storage*
*Additional fee may apply.
